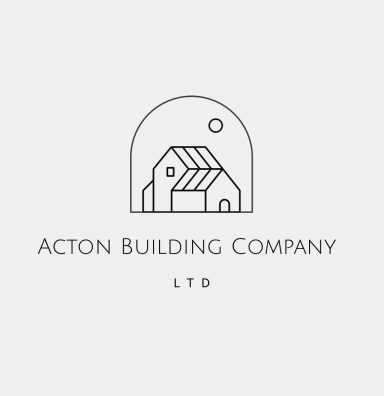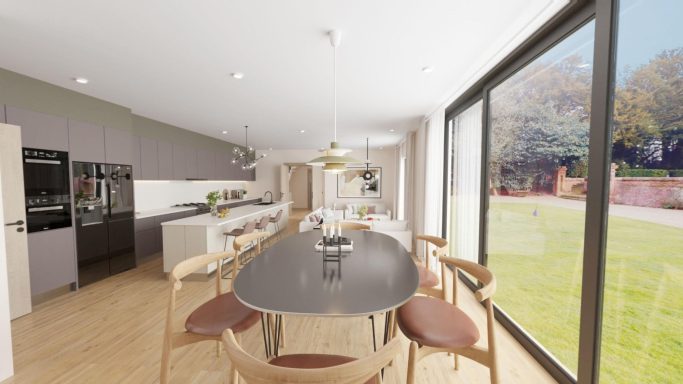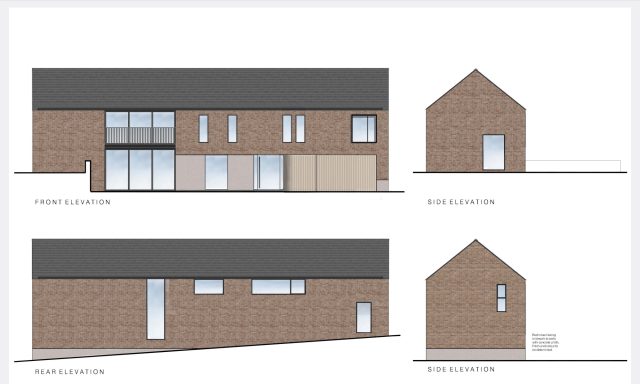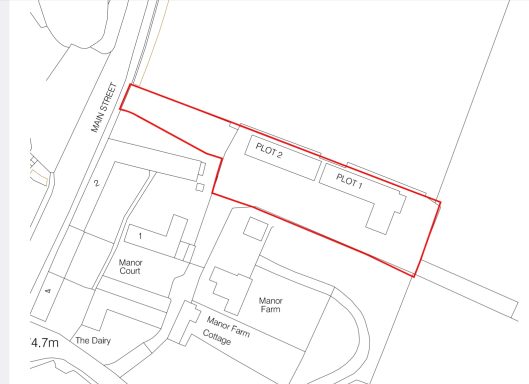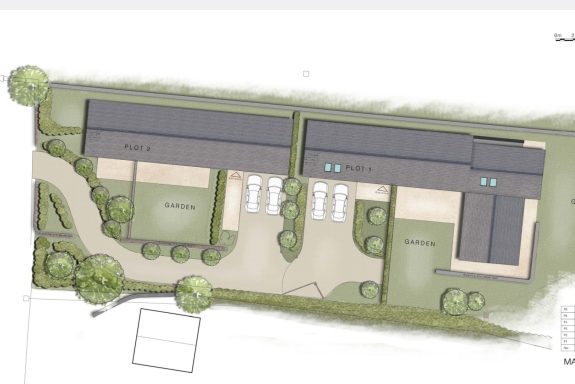Plot 2
£945,000
4 Beds 3 Baths
246 m2 (Gross internal floor area excluding garage)
"A luxury lifestyle awaits..."
The Ground floor
The ground floor is largely open plan design but with added benefit of an office and snug.
Under floor heating throughout fed by ASHP and MVHR ventilation
Luxury fitted German kitchen and utility room, with Bora venting hob and Quooker tap by Stephen Christopher Designs.
This is a fabulous opportunity to work with interior designer on kitchen, bathrooms, bedrooms and flooring to create the home of your dreams
(Subject to early contract).
Entrance Hallway
A feature door opens into a spacious hallway with a double height floor to ceiling window looking out on to open fields.
Access to the garage, plant room and downstairs cloaks, and double doors leading into main living area.
Feature staircase to 1st floor.
Open plan living dining area 10.3m x 5.9m
This spectacular space features a luxury German fitted kitchen with large island.
Almost 5m of floor to ceiling sliding doors open out onto a private south facing patio and garden for an outdoor/indoor lifestyle.
Snug 4.1m x 3.3m
3 steps lead up to the snug and study.
Window with view to the Grade 1 listed church.
Study 3.3m x 1.7m
Window with view over open fields
Utility 2.3m x 1.7m
Fitted with matching units to the kitchen.
The First floor
A dog leg staircase leads onto a galleried landing and master bedroom suite with large split level dressing area and a further 3 bedrooms (1 en-suite) and family bathroom.
Master suite (5.8m x 4.2m)
This magnificent suite features almost 5m of floor to ceiling glazed sliding doors.
Spacious en-suite bathroom with freestanding bath, separate shower and his and her wash basins.
3 steps lead up to separate dressing area.
Guest suite (4.2m x 4.00m)
To the other side of the stairs lies the guest suite with en-suite shower room.
Bedroom 3 (4.4m x 2.8m)
2 south facing windows.
Bedroom 4 (4.1m x 2.8m)
2 south facing windows.
Family bathroom
Large family bathroom with free standing bath, walk in shower and twin wash basins.
Outside
The south facing garden is enclosed by the original local stone boundary wall.
Extra guest parking is available at the front of the property.
Porcelain tiled patio and lawn.
All measurements including total floor area, openings and orientation are approximate.
© Copyright. All rights reserved.Barton inFabis
We need your consent to load the translations
We use a third-party service to translate the website content that may collect data about your activity. Please review the details in the privacy policy and accept the service to view the translations.
