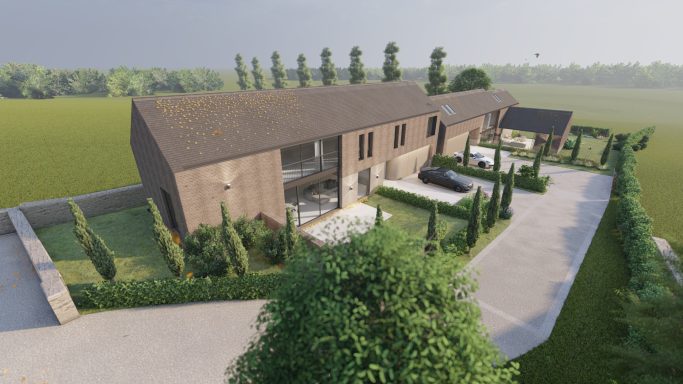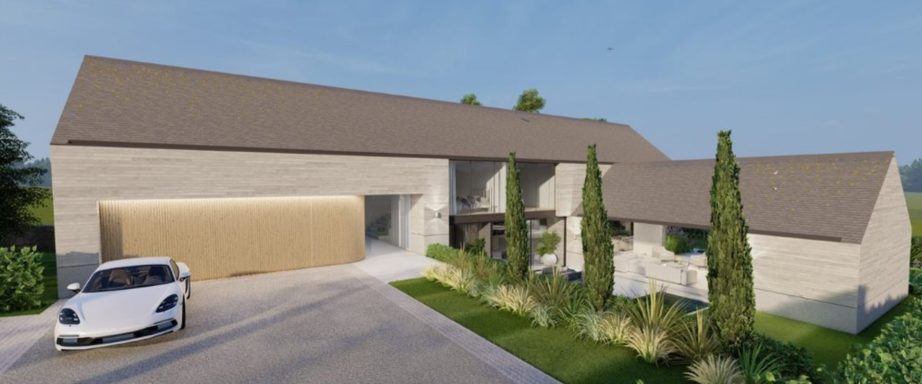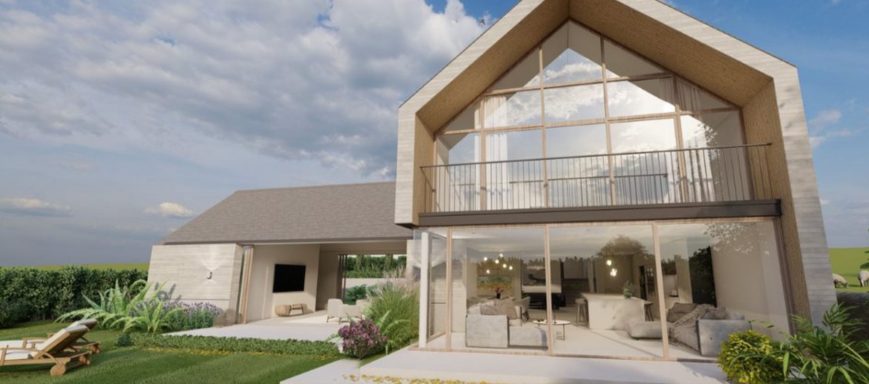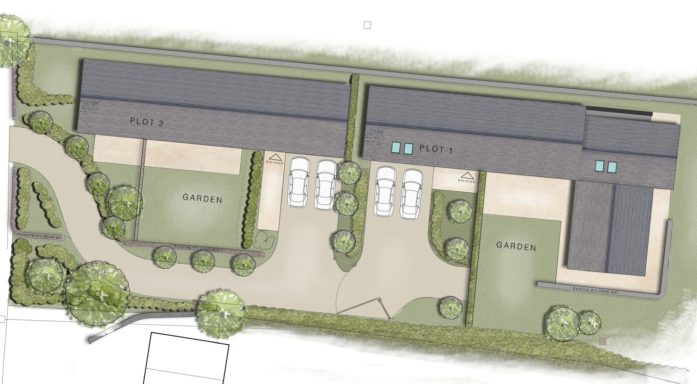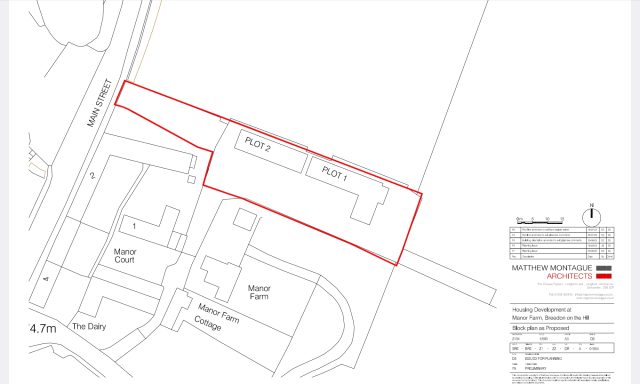Plot 1 £1.2m Now Available
4 Beds, 4 Baths
318m² (Gross internal floor area excluding garage)
"Your dream home awaits -open plan living at its finest"
- Stunning architect designed 4 bed 3 bath energy efficient home in sought after village location.
- ASHP fed underfloor heating, MVHR air recirculation system triple glazed windows, EV charging & superfast broadband.
- Luxury german fitted kitchen with Bora venting hob and Quooker tap by Stephen Christopher Designs.
- South facing gardens with views over open fields.
- 10 year NHBC warranty
- No chain
- Open plan with abundance of floor to ceiling glazing.
The ground floor
The wow factor starts as you open the feature pivot door leading into the entrance hallway faced with double height window looking out onto open fields.
Stairs lead down into the open plan living area with an abundance of floor to ceiling glazing.
Luxury German fitted kitchen with bora vented hob and quooker tap and separate bar /drinks servery make this the perfect space for entertaining.
A relaxed seating area with almost 6m of floor to ceiling sliding doors leads on to a South facing sunken patio with porcelain tiles for indoor / outdoor living.
The entire open plan space flows through dining, living and entertainment areas.
A further lounge featuring a double height vaulted ceiling with almost 4m of bifold doors on either side.
The utility /cloakroom and separate plant room are also located on groundfloor.
Open plan living / dining kitchen area (12.9m x 6)
Fitted with luxury German kitchen with feature island and dining extension. Bora venting hob and contrasting display shelves.
Relaxed seating area with floor to ceiling bi-fold doors leading on to East facing patio. with views over open fields.
Drinks servery/bar
Area dedicated to serving hot /cold drinks with wine cooler, sink and dishwasher and range of matching fitted units and antiqued mirror wall.
Further seating area (6.2m x 4.5m)
Less formal entertaining area with 5m sliding doors onto South facing sunken patio
Loung area
Magnificent area with vaulted ceiling and 4m bifold doors to both sides.
Utility room (3.2m x 1.9m)
With fitted units, laundry area and separate WC
Bootroom
Range of units containing sink and dedicated dog shower
Plant room
Stairwell
Feature 2m wide you staircase and double height glazing leads on to a spacious landing with 2 bedrooms, family bathroom and master en-suite off.
Landing with floating passageway to separate ensuite guest room
Master suite (5.2m x 4.3m)
Stunning full height window to gable end and balcony overlooking garden and fields beyond.
Dressing area (3.7m x 2.3m)
With fitted wardrobes
En-suite Bathroom
Large walk in shower, feature stone vanity unit and WC.
Guest bedroom suite (5.0m x 4.9m)
Situated across the hallway and accessed by glazed walkway, the guest suite features en-suite bathroom and large fitted dressing room.
Bedroom 3 (3.6M X 2.6M)
With floor to ceiling window, built in wardrobes and over looking garden.
Bedroom 4 (4.3m x 2.6m)
With floor to ceiling window, built in wardrobes and overlooking garden
Family bathroom
Large bathroom with bath, separate walk in shower freestanding bath and designer stone floating vanity unit.
Garage (5.8m x 4.6m)
Up and over oak vertical clad door and separate pedestrian door. Access to cloak room featuring dog wash area, and access to main house.
Outside
Drive way leading to garage with parking for 2 cars
Private South facing sunken patio, part covered East facing patio both finished in porcelain tiles.
Thus truly is a "one-off " property, built to the highest specification.
Primarily designed to be an eco friendly open space and taking advantage of the wonderful private plot.
© Copyright. All rights reserved.Barton inFabis
We need your consent to load the translations
We use a third-party service to translate the website content that may collect data about your activity. Please review the details in the privacy policy and accept the service to view the translations.

